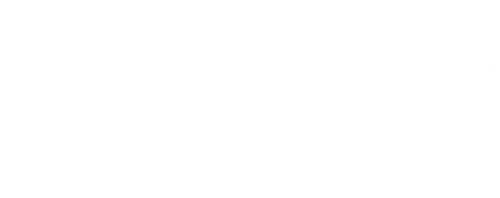


Listing Courtesy of:  Imagine MLS / Century 21 Pinnacle / James Martin
Imagine MLS / Century 21 Pinnacle / James Martin
 Imagine MLS / Century 21 Pinnacle / James Martin
Imagine MLS / Century 21 Pinnacle / James Martin 339 Timothy Way Richmond, KY 40475
Active (1 Days)
$369,900
MLS #:
25018297
25018297
Lot Size
0.3 acres
0.3 acres
Type
Single-Family Home
Single-Family Home
Year Built
1997
1997
Views
Neighborhood
Neighborhood
School District
Madison County - 8
Madison County - 8
County
Madison County
Madison County
Community
Argyle
Argyle
Listed By
James Martin, Century 21 Pinnacle
Source
Imagine MLS
Last checked Aug 19 2025 at 6:38 PM GMT+0000
Imagine MLS
Last checked Aug 19 2025 at 6:38 PM GMT+0000
Bathroom Details
- Full Bathrooms: 3
- Half Bathroom: 1
Interior Features
- Walk-In Closet(s)
- Ceiling Fan(s)
- Appliances: Electric Water Heater
- Appliances: Dishwasher
- Appliances: Disposal
- Appliances: Microwave
- Appliances: Range
- Appliances: Refrigerator
- Laundry Features: Washer Hookup
- Laundry Features: Electric Dryer Hookup
- Window Features: Window Treatments
- Window Features: Blinds
Subdivision
- Argyle
Property Features
- Fireplace: Insert
- Fireplace: Family Room
- Fireplace: Wood Burning
- Foundation: Block
Heating and Cooling
- Baseboard
- Heat Pump
Basement Information
- Finished
- Full
- Walk-Out Access
Pool Information
- Above Ground
Flooring
- Carpet
- Hardwood
- Tile
Exterior Features
- Brick Veneer
School Information
- Elementary School: Kirksville
- Middle School: Madison Mid
- High School: Madison Central
Garage
- Attached Garage
- Garage
Living Area
- 3,347 sqft
Location
Estimated Monthly Mortgage Payment
*Based on Fixed Interest Rate withe a 30 year term, principal and interest only
Listing price
Down payment
%
Interest rate
%Mortgage calculator estimates are provided by CENTURY 21 Real Estate LLC and are intended for information use only. Your payments may be higher or lower and all loans are subject to credit approval.
Disclaimer: Copyright 2025 Imagine MLS. All rights reserved. This information is deemed reliable, but not guaranteed. The information being provided is for consumers’ personal, non-commercial use and may not be used for any purpose other than to identify prospective properties consumers may be interested in purchasing. Data last updated 8/19/25 11:38




Description