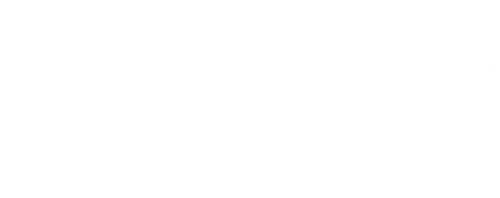


 Imagine MLS / Century 21 Pinnacle / Mae Suramek
Imagine MLS / Century 21 Pinnacle / Mae Suramek 609 Easthills Court Lexington, KY 40517
Description
25014132
0.63 acres
Single-Family Home
1978
Ranch
Neighborhood
Fayette County - 1
Fayette County
East Hills
Listed By
Imagine MLS
Last checked Jul 4 2025 at 9:19 PM GMT+0000
- Full Bathrooms: 2
- Half Bathroom: 1
- Primary First Floor
- Ceiling Fan(s)
- Appliances: Electric Water Heater
- Appliances: Oven
- Appliances: Dishwasher
- Appliances: Microwave
- Appliances: Refrigerator
- Laundry Features: Washer Hookup
- Laundry Features: Electric Dryer Hookup
- Window Features: Insulated Windows
- East Hills
- Foundation: Slab
- Foundation: Concrete
- Heat Pump
- Partially Finished
- Walk-Out Access
- Carpet
- Tile
- Vinyl
- Vinyl Siding
- Wood Siding
- Brick Veneer
- Elementary School: Julius Marks
- Middle School: Morton
- High School: Henry Clay
- Basement Garage
- Garage
- 1,880 sqft
Estimated Monthly Mortgage Payment
*Based on Fixed Interest Rate withe a 30 year term, principal and interest only




This 3-bedroom, 2.5-bath home features a flexible layout with a finished walkout basement. The main floor includes a welcoming living room (currently used as a dining area), a bright eat-in kitchen, two secondary bedrooms, a full bath, and a primary suite with private half bath.
The lower level provides two flexible spaces including a spacious family room and a smaller room ideal for a home office or craft studio, along with a full bathroom and utility/laundry room.
Step outside to a massive composite deck overlooking a huge, fully fenced backyard ideal for gardening, entertaining, or urban homesteading! This property also features a wraparound driveway, single-car garage, large concrete parking area in the rear, and storage shed. Chicken coop can stay or be removed per buyer preference.
Note: This property being sold as is, but inspections are welcome. While the seller will not make repairs, transparency is welcome throughout the process.